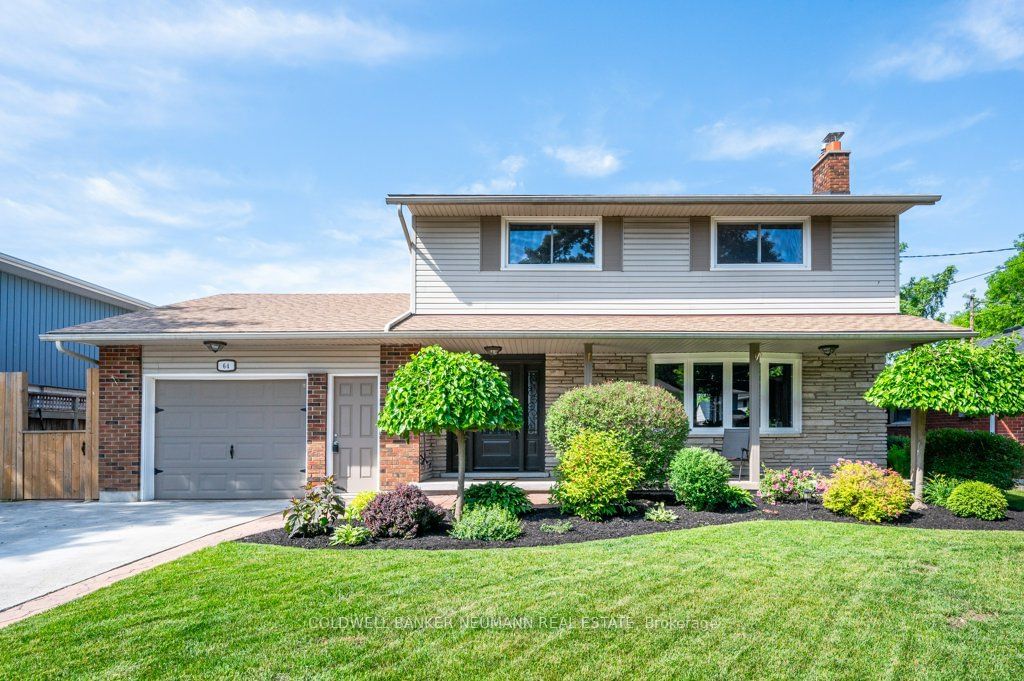$949,900
$***,***
3-Bed
3-Bath
1500-2000 Sq. ft
Listed on 6/26/23
Listed by COLDWELL BANKER NEUMANN REAL ESTATE
Welcome to 64 Glenburnie. The living & dining room areas greet you with the warmth of hardwood flooring. The kitchen has been tastefully updated, boasting sleek cabinetry, quartz countertops, & stainless steel appliances. Adjacent to the kitchen, an inviting addition awaits, complete with a cozy gas fireplace that bathes the room in natural light and offers a captivating view of the beautiful backyard. This space is ideal for relaxing, socializing, or indulging in a good book. Conveniently located on the main floor, you will find a laundry room, powder room, & an oversized mudroom that provides easy access upon entering from the spacious garage. Heading upstairs, a recently remodelled bathroom awaits, featuring a bright, spacious design and an incredible freestanding soaker tub. The second floor accommodates three bedrooms, all adorned with newer carpeting. The basement has been freshly painted and boasts a wood-burning fireplace, a gym area, a full washroom, and ample storage space.
Outside, the fully fenced backyard offers both privacy and functionality, complete with a shed and a convenient gas BBQ line.
X6212504
Detached, 2-Storey
1500-2000
4+2
3
3
1
Attached
5
Central Air
Finished, Full
Y
Brick, Stone
Forced Air
Y
$5,211.00 (2023)
100.00x60.00 (Feet)
